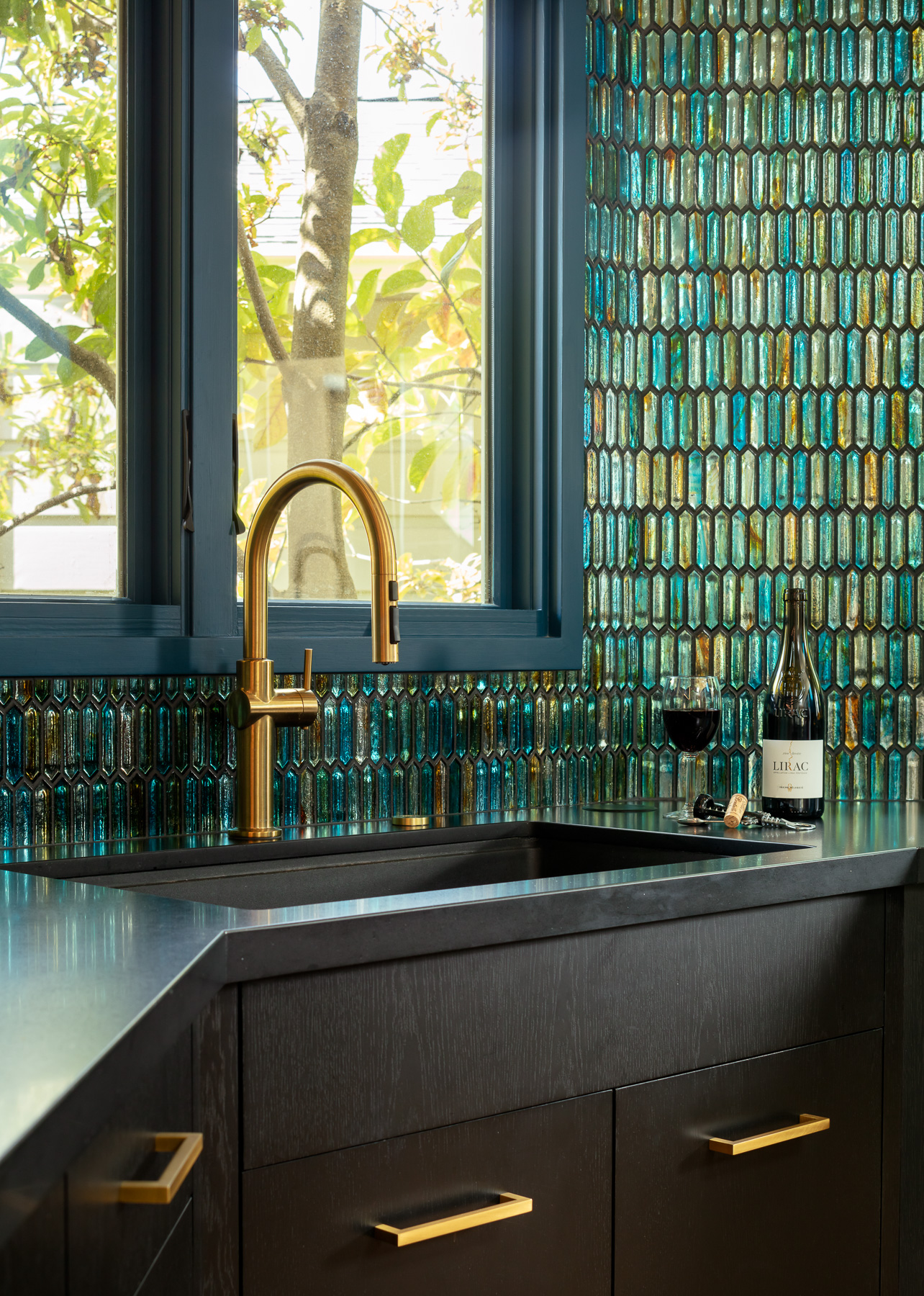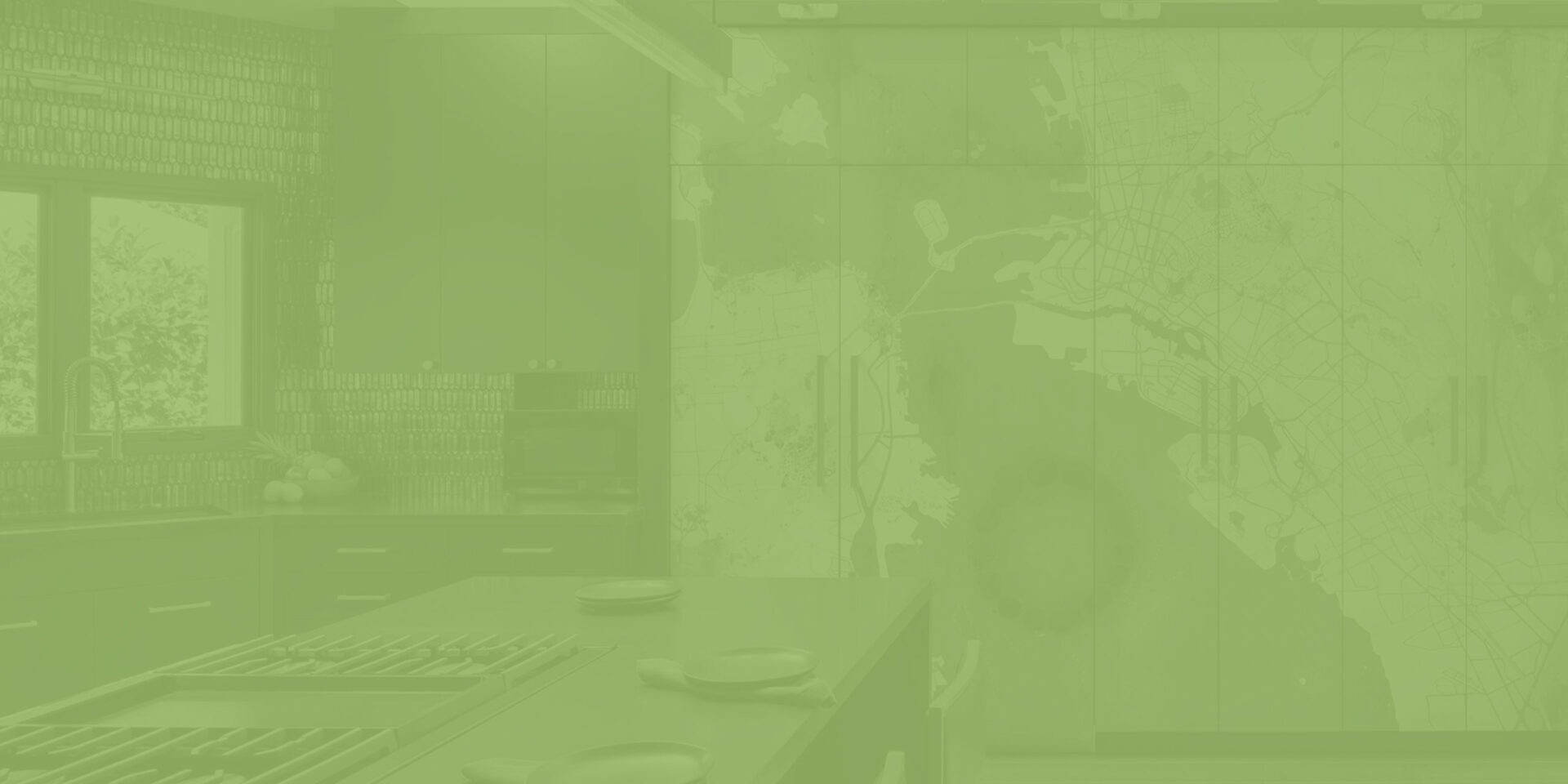Hillside
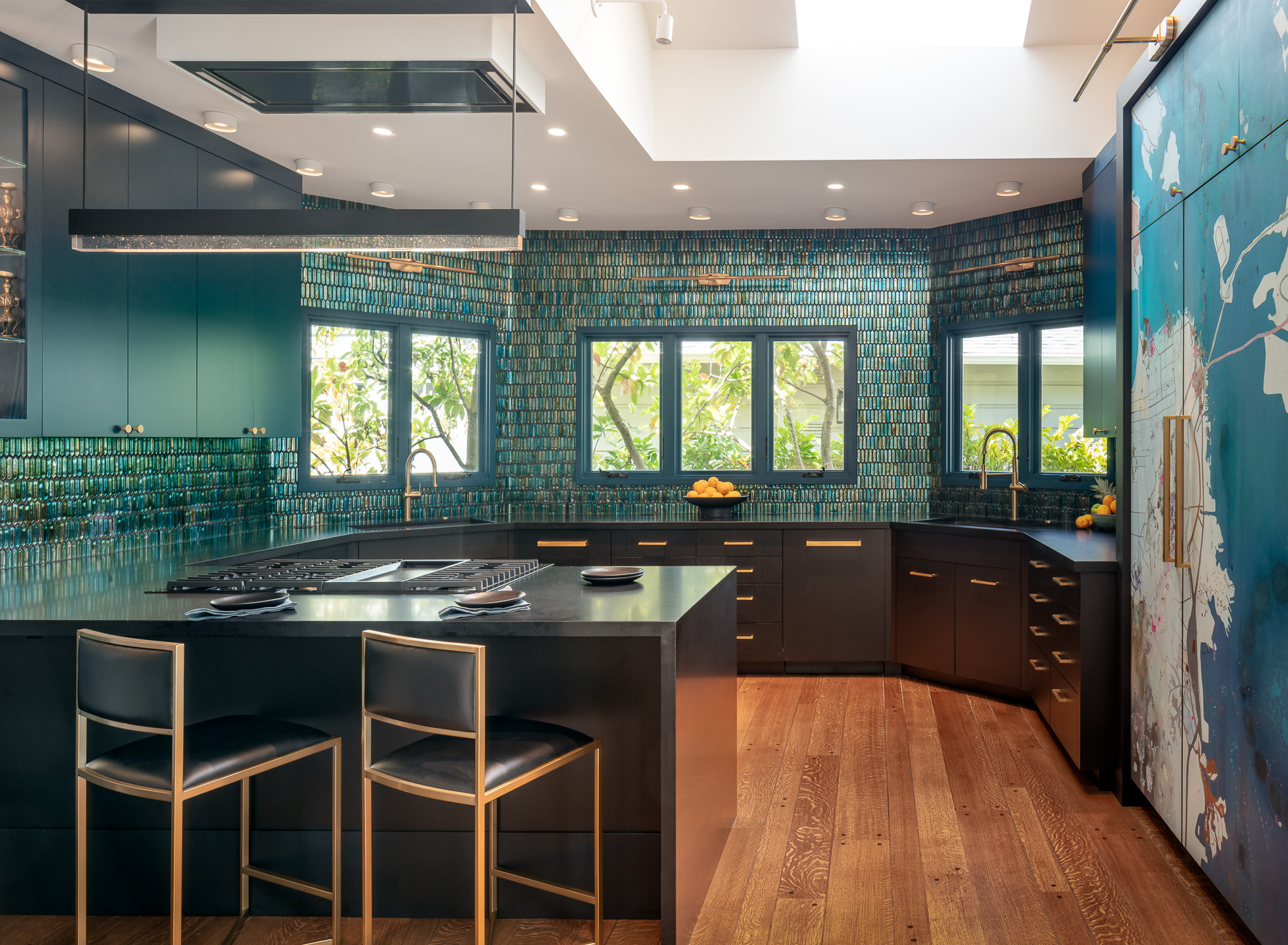
Piedmont, CA | 2023
When the homeowners bought the house several years ago, they were delighted with the size of the kitchen and the amount of gathering space they thought it could allow their family. However, they quickly realized that the existing orientation of structural beams, windows, and an ill-positioned island were limiting light and energy flow, while also crowding them into pockets and corners where they’d bump into each other. Simply put the flow was off.
The vision for the remodel was of an inviting, creatively unique space for family and friends to gather and connect. The homeowners wanted to create a space of very personal warmth.
Architect: Hanomoco Design
Photographer: Scott Hargis
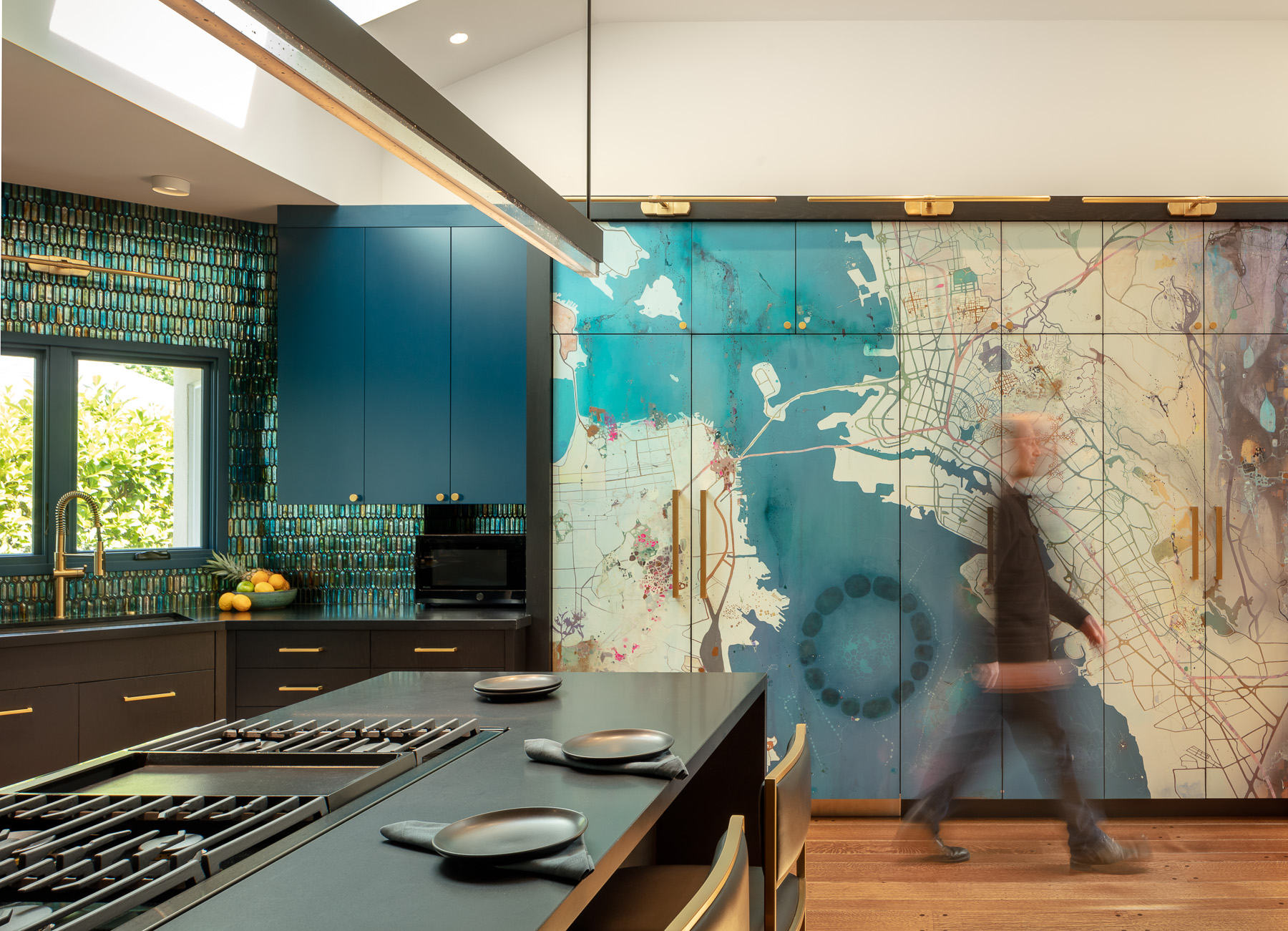
For the homeowners who are also artistic, this meant surprising colors and a bold commitment to something that felt anything-but-vanilla.
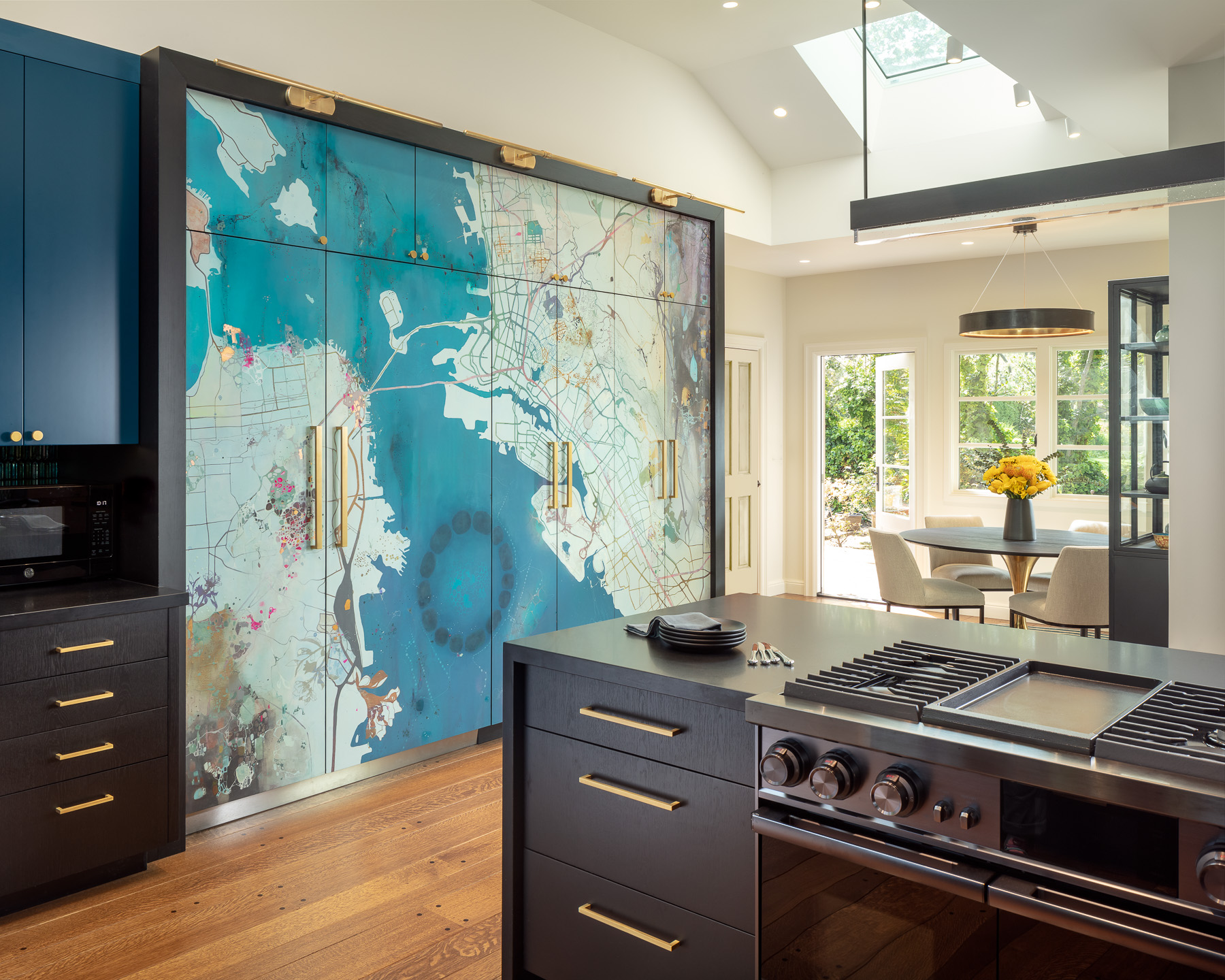
This kitchen features a custom hand painted map of the Bay Area on the pantry/refrigerator cabinet doors by artist Andreina Davila.
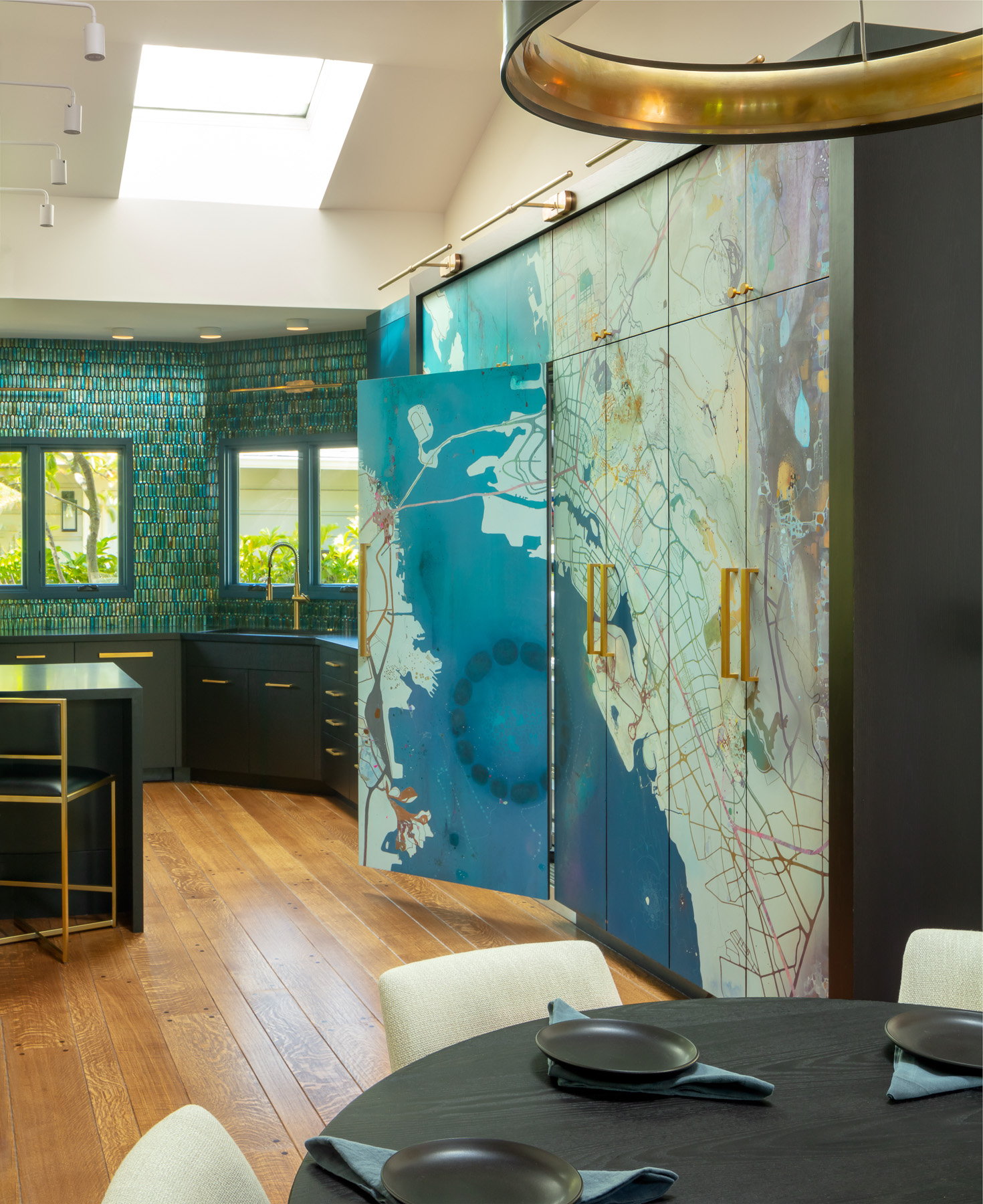
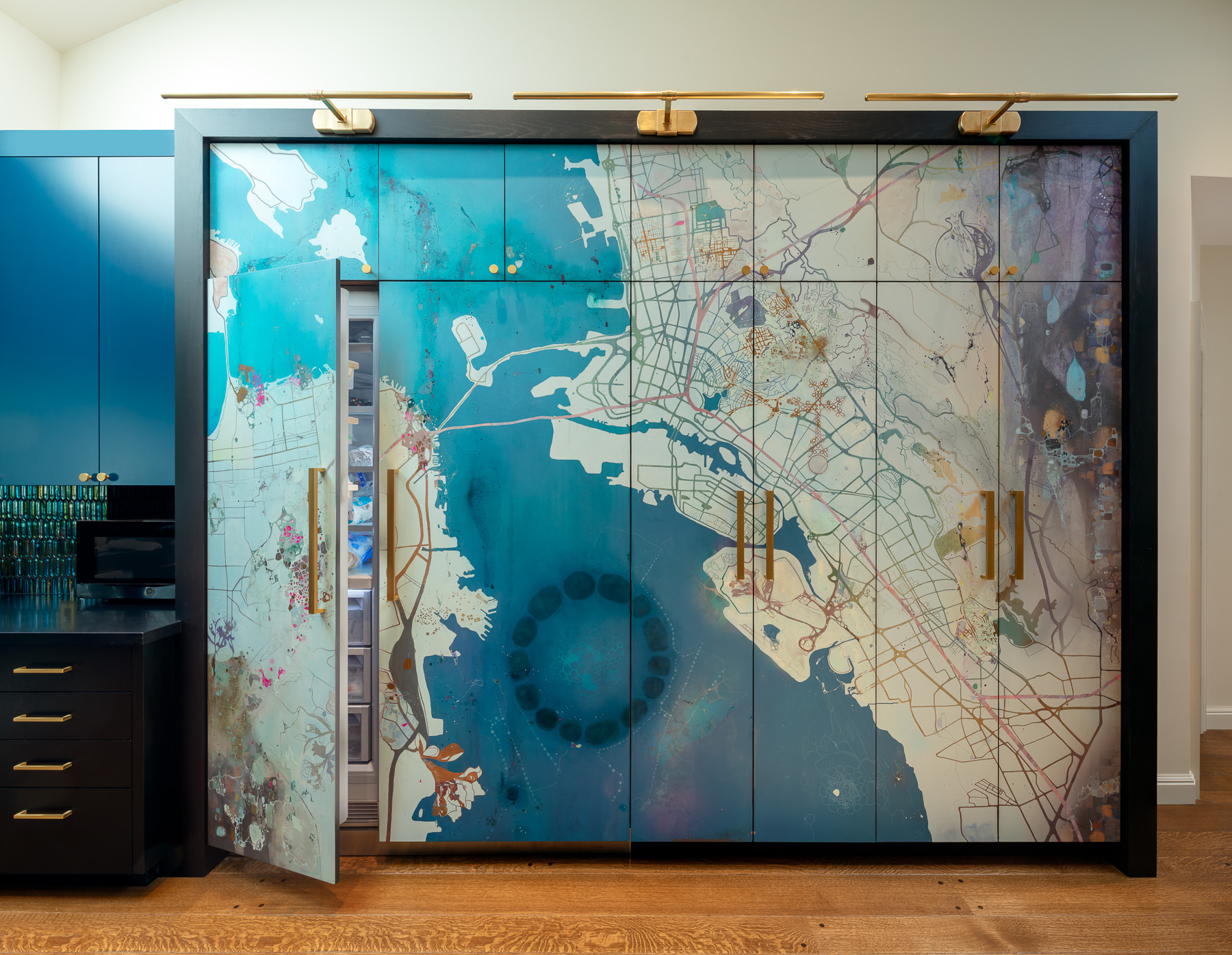
Hanomoco design was able to evolve the vision with the exploration of the many possibilities. Hanomoco brought the idea of printing artwork directly onto cabinetry as the kitchen’s focal point, and connected the homeowners with an artist whose work inspired them to go big!
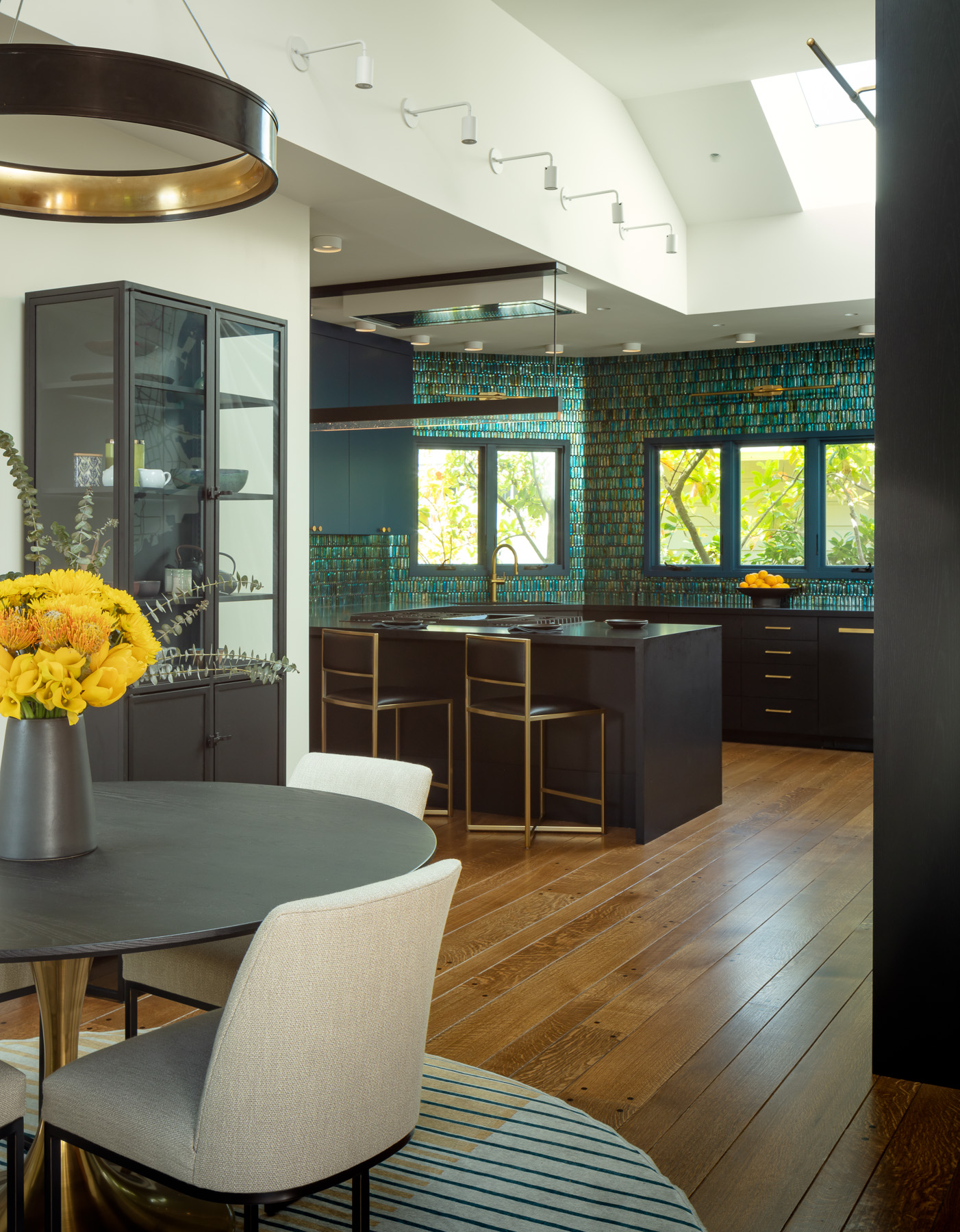
The homeowners opted for glass tile in their favorite gem colors; a completely new orientation to appliances to open up better flow and kitchen functionality; and new windows and large skylights to breathe light into the space.
