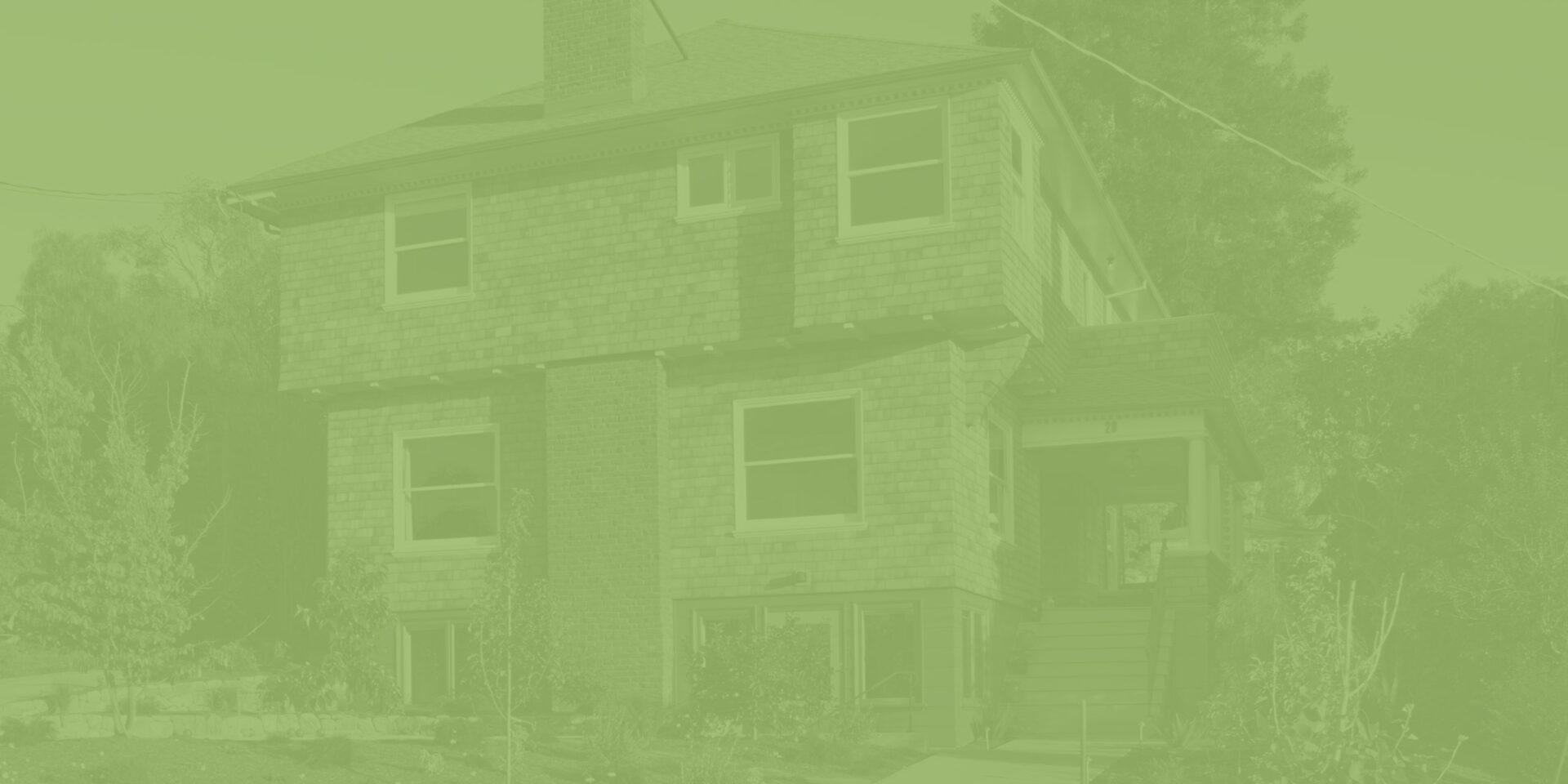Lorita
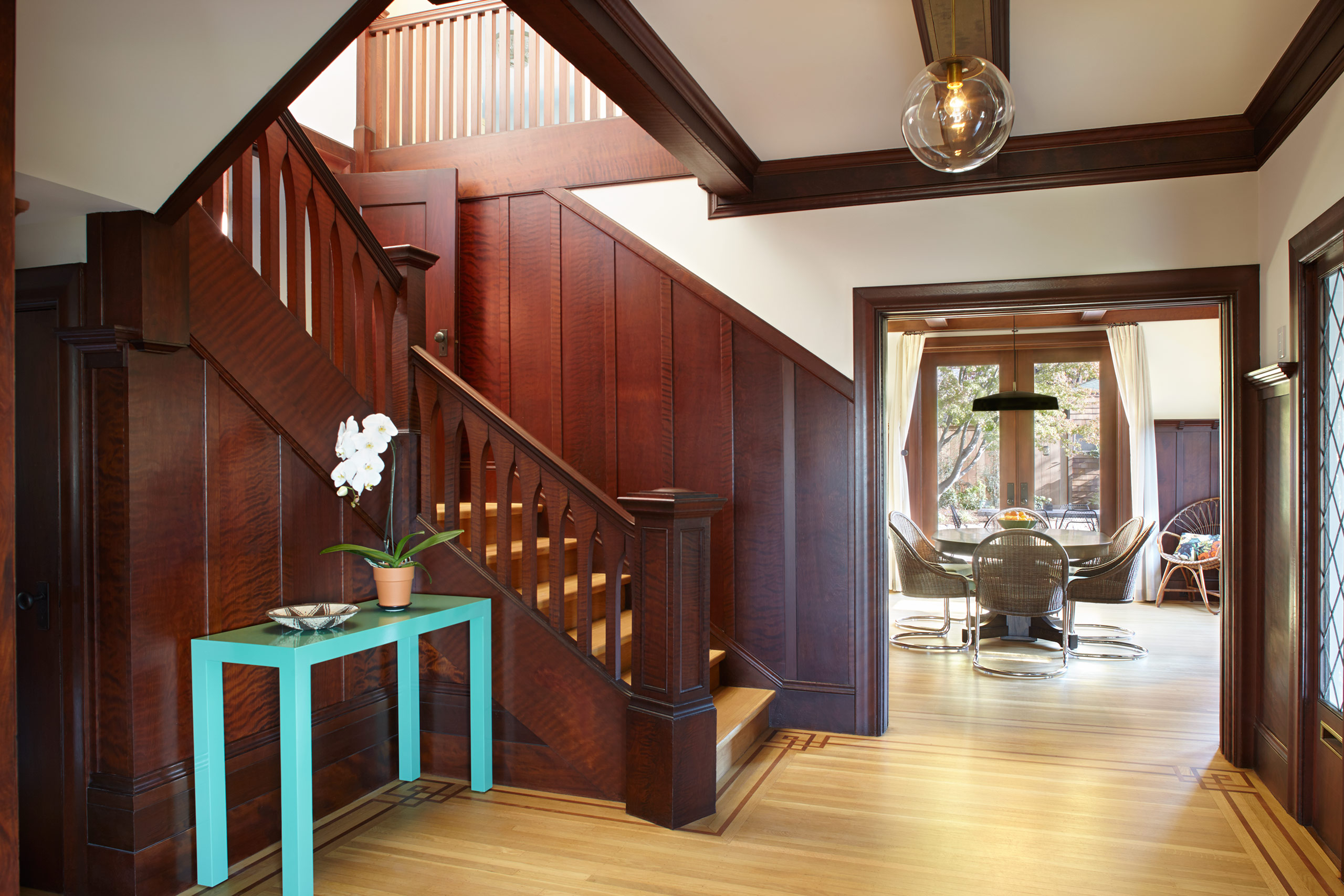
Piedmont, California | 2017
The homeowner wanted to update this 1906 home with modern touches without losing the original look and feel. This project included the creation of an entirely new room on the lower level, a complete replacement of plumbing and electrical systems, and a great deal of refinishing and rebuilding. In this gorgeous entry, we repaired all the wood we could save and replaced the rest with pieces that perfectly matched the original. New and old are impossible to tell apart.
Architect: Lisa Joyce
Masonry: Jason Wady, International Masonry
Construction Assist: Mike Massoumi, Impact Construction
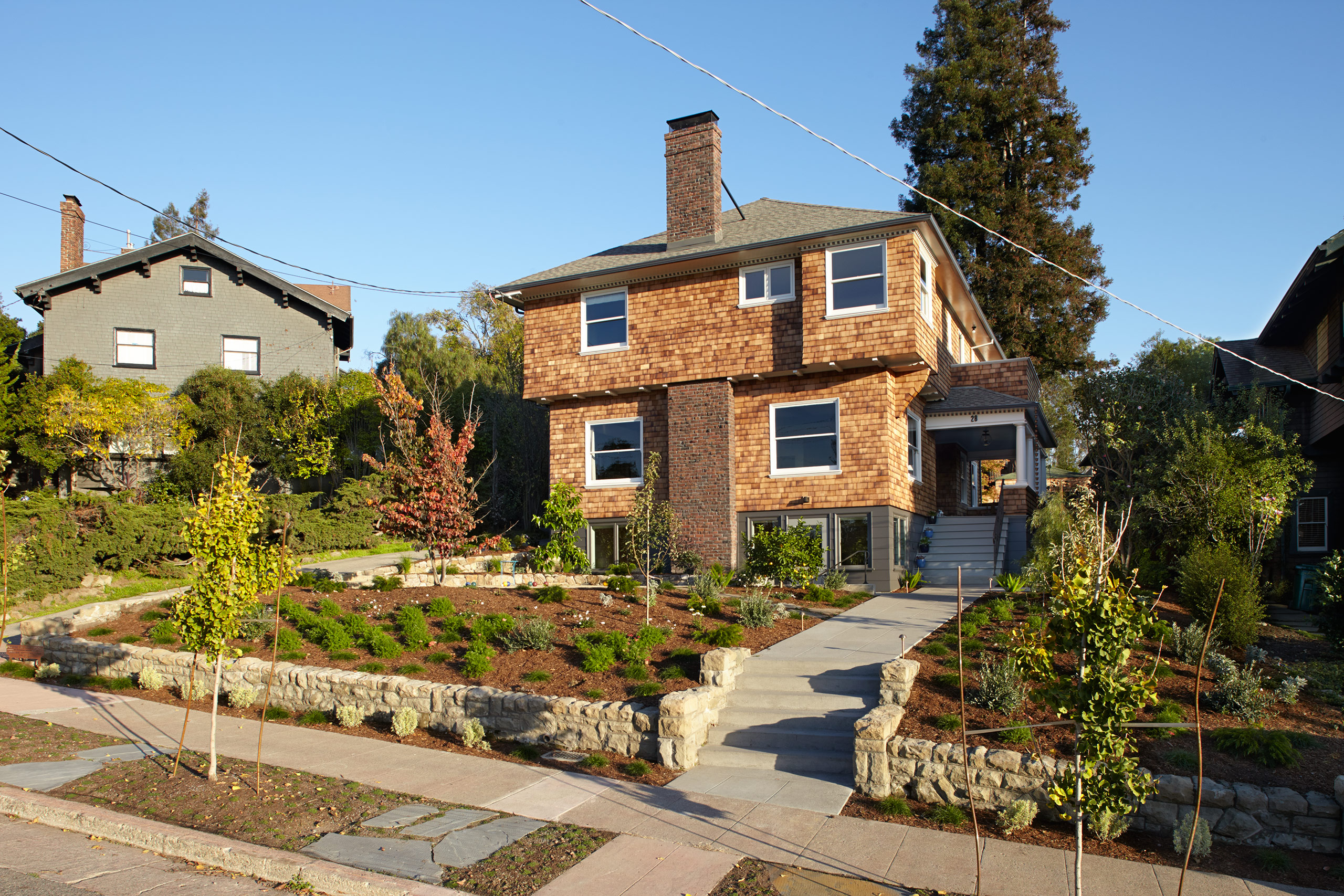
When we started this project, the entire lower level had a dirt floor and the ceiling was only 6’ high. Electric and plumbing were outdated, the roofing materials contained asbestos, the chimney was in serious disrepair, and the porch and roof deck were leaking.
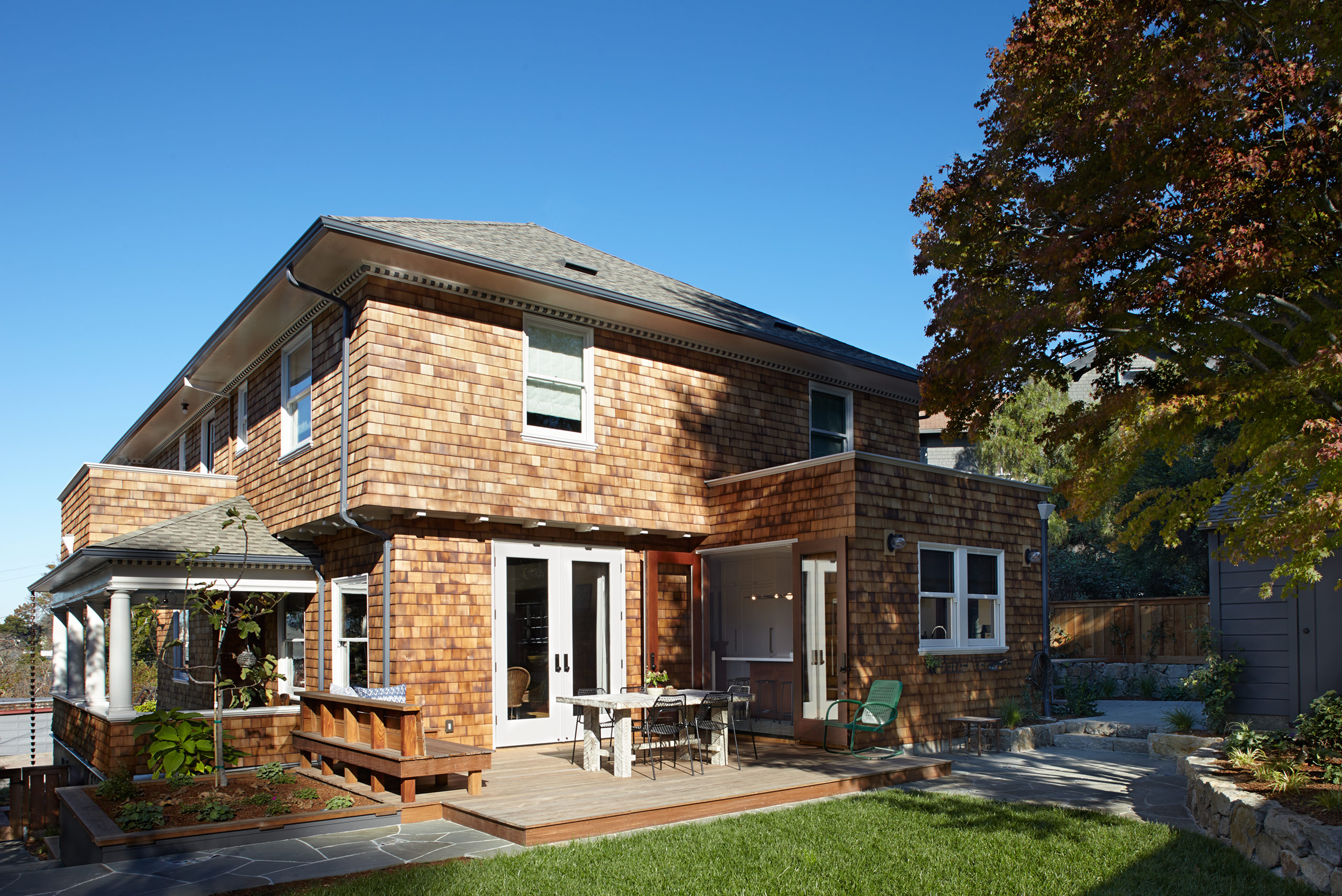
We built a new deck, cut in dining room doors for easy access and flow to the outside, and completely rebuilt the back kitchen wall to remove stairs and add windows.
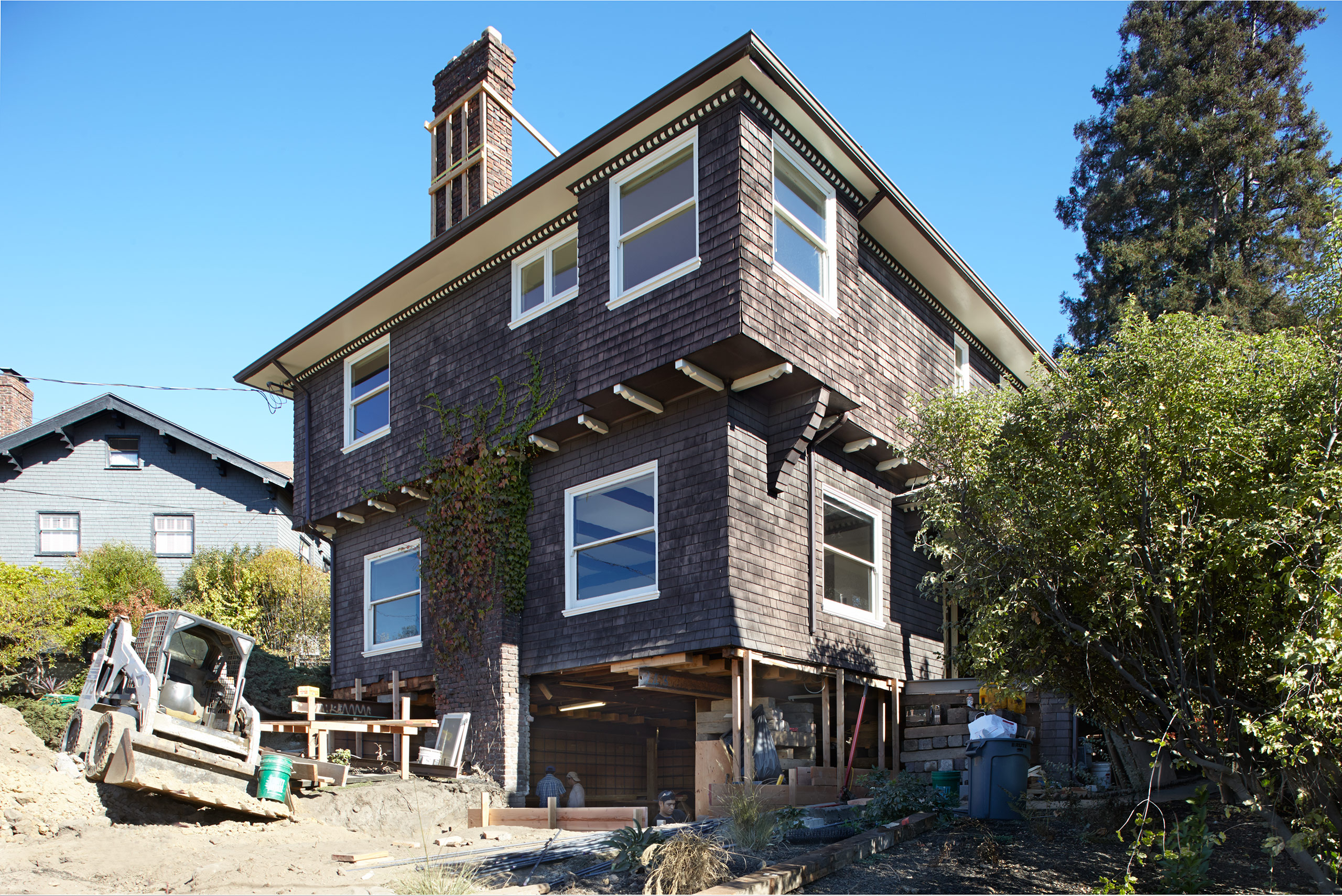
The biggest challenge with this project was creating the new room on the lower level. We had to dig down 10’ while stabilizing the house and saving the original chimney.
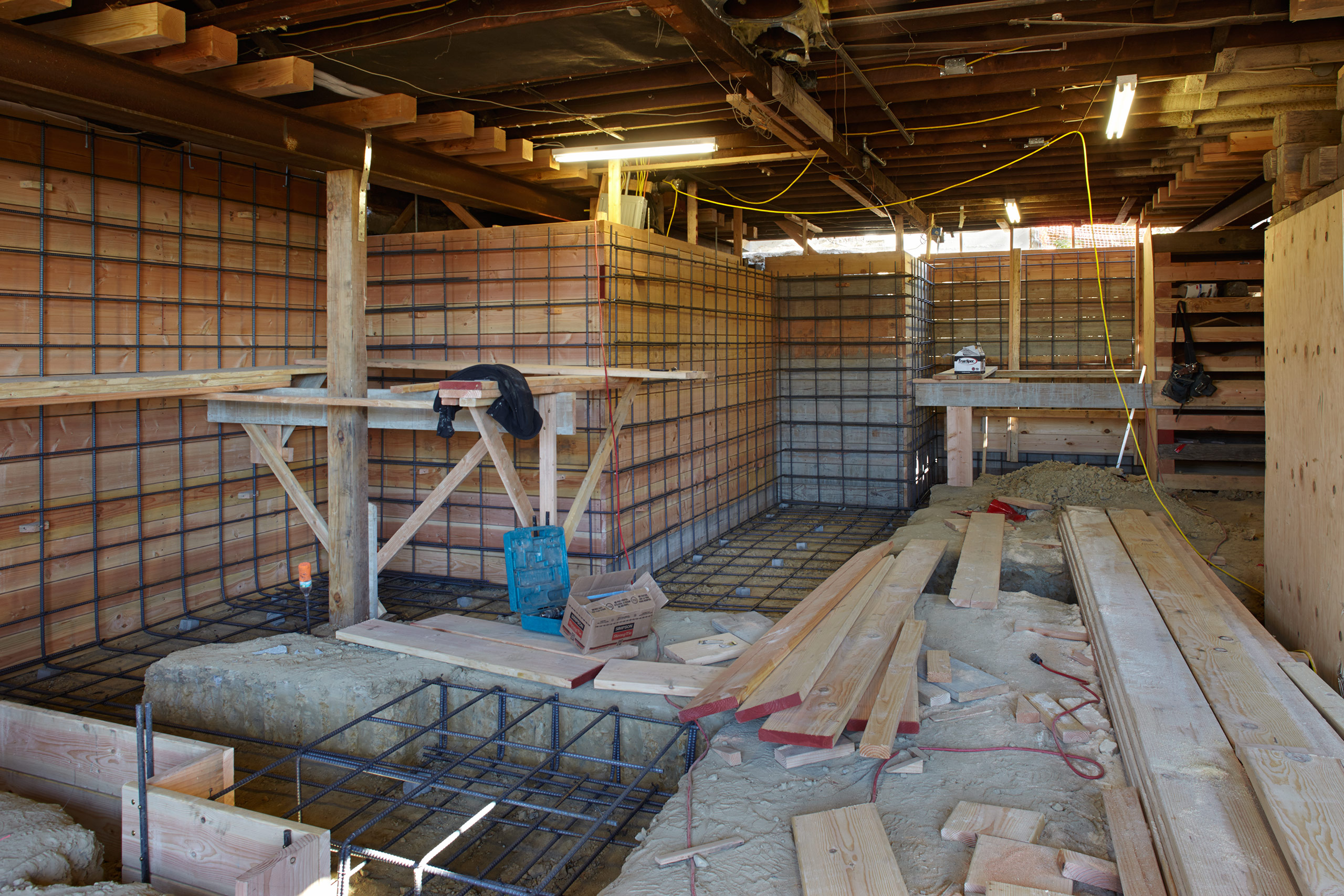
Carlen & Co. had complete oversight and coordination for this process. We brought in Mike Massoumi at Impact Construction to help us dig out the lower level.
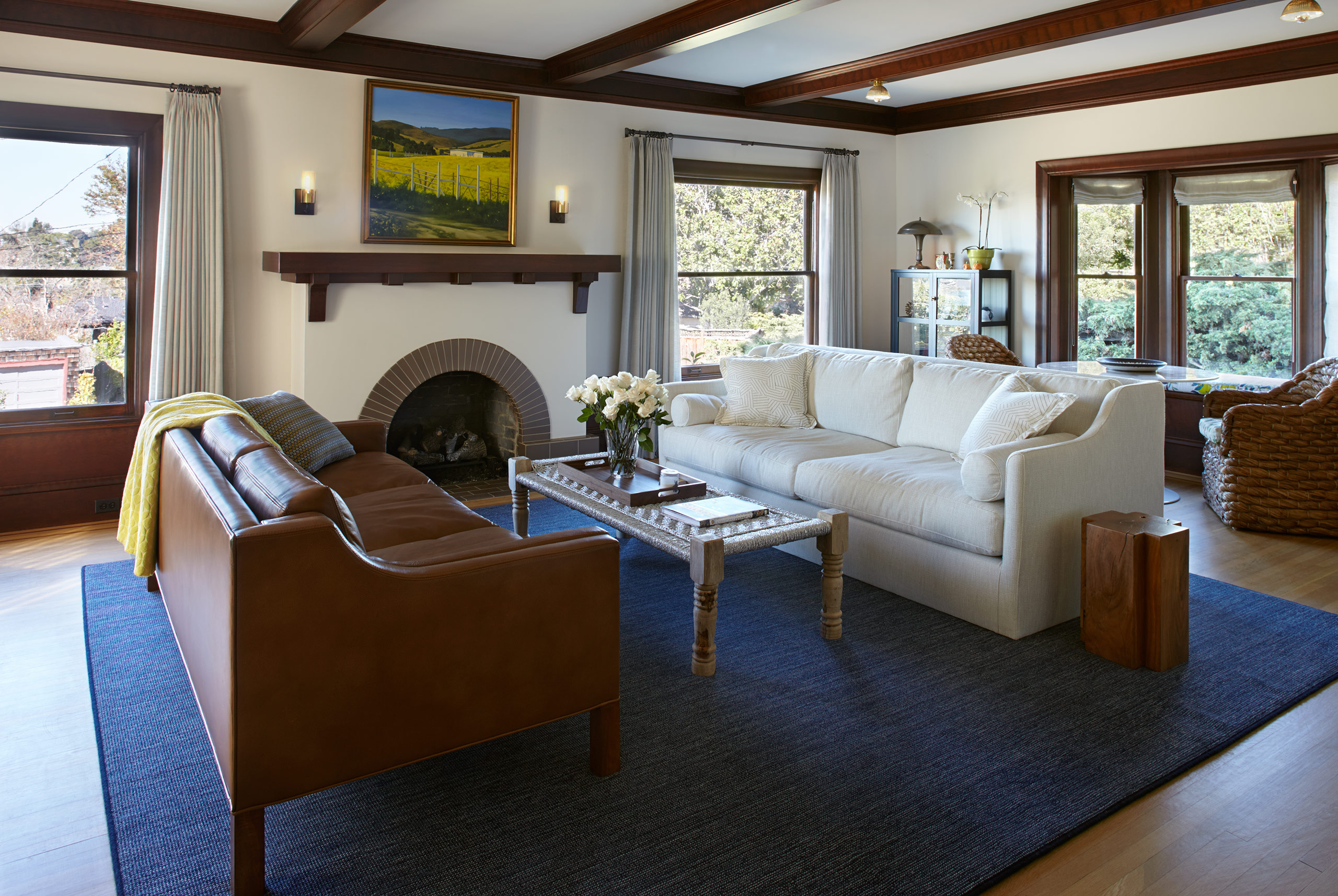
In the living room, we refurbished the fireplace mantle, tile, and ceiling beams (we also added lights to the ceiling beams). Just as in the entryway, any new wood we used here was a perfect match to the original—it’s impossible to tell where new and old meet.
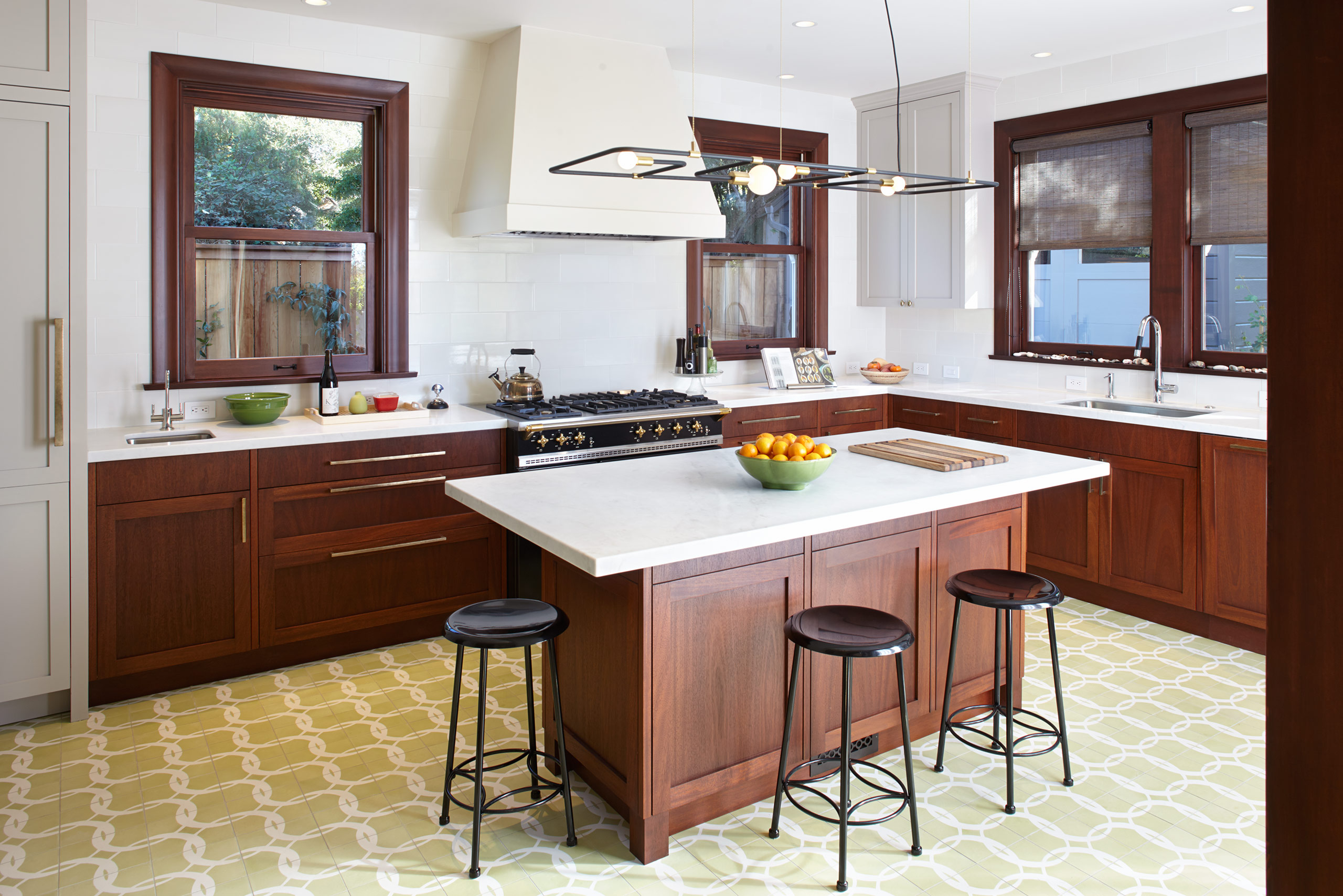
The 1906 kitchen had a door and stairs where the sink is now. We completely removed those to open up the space and make it more welcoming and useable.
“Tina, the homeowner, really wanted to save the old chimney, but the architect thought we’d have to tear it down and rebuild a new one. I met Jason Wady at the lumberyard. He’s from England and told me he’s been rebuilding chimneys his whole life. So he came over and took a look at our project, and ended up re-using all the original bricks and saving the chimney, just like Tina wanted.”
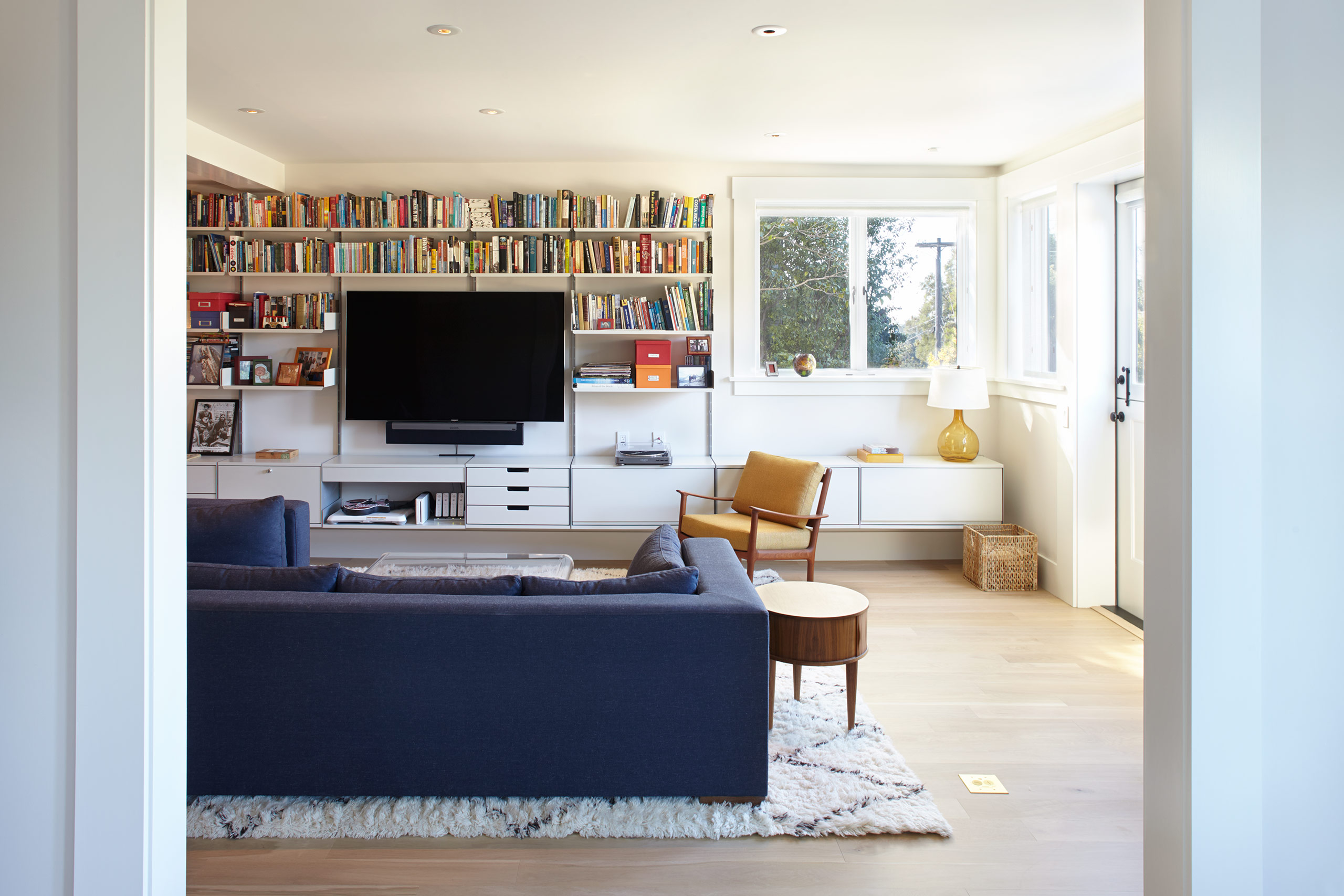
This warm and bright great room didn’t even exist before our project. We created it by digging out the lower level.
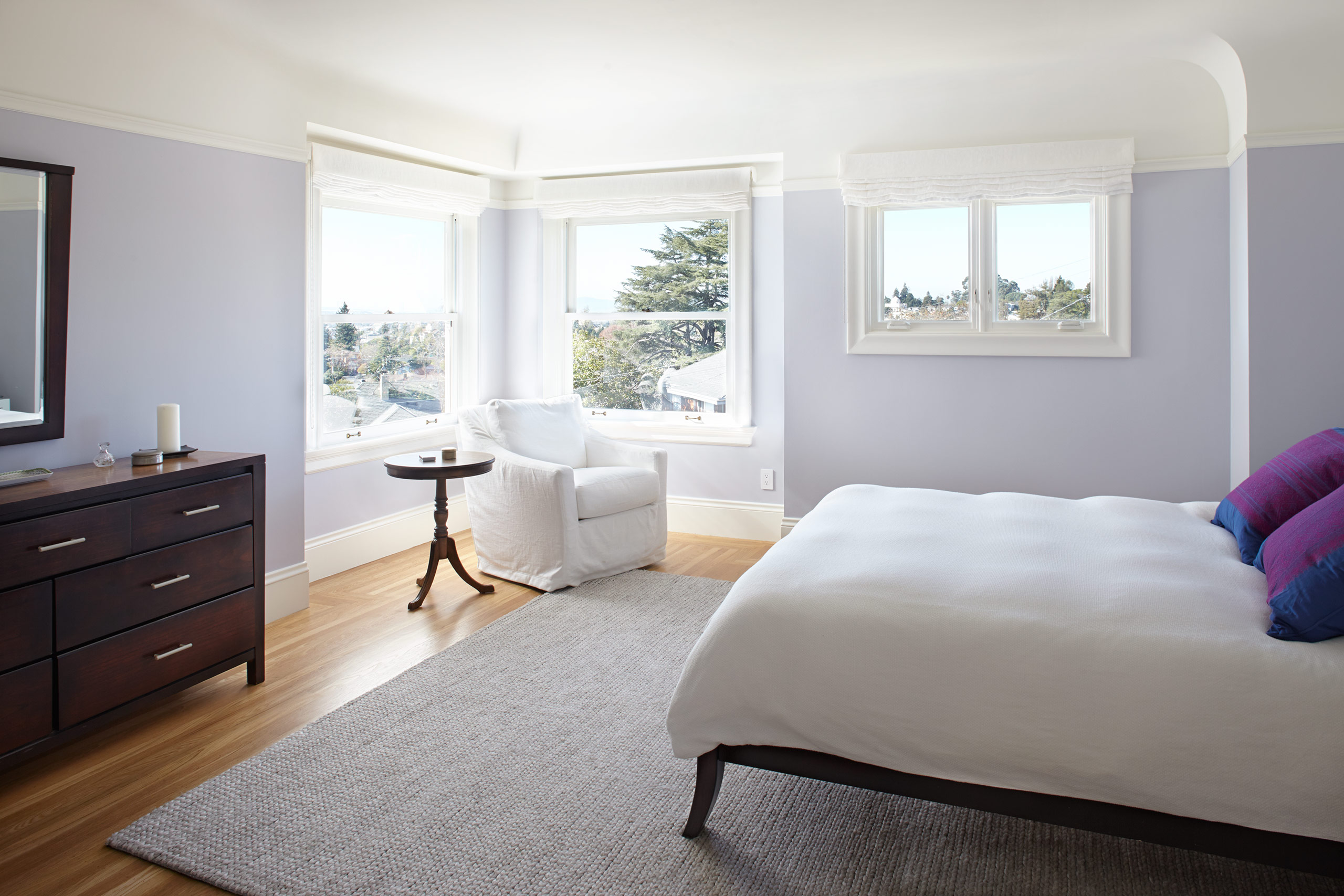
In the master suite, we replaced the ancient bay windows and added a smaller window above the bed for more light.
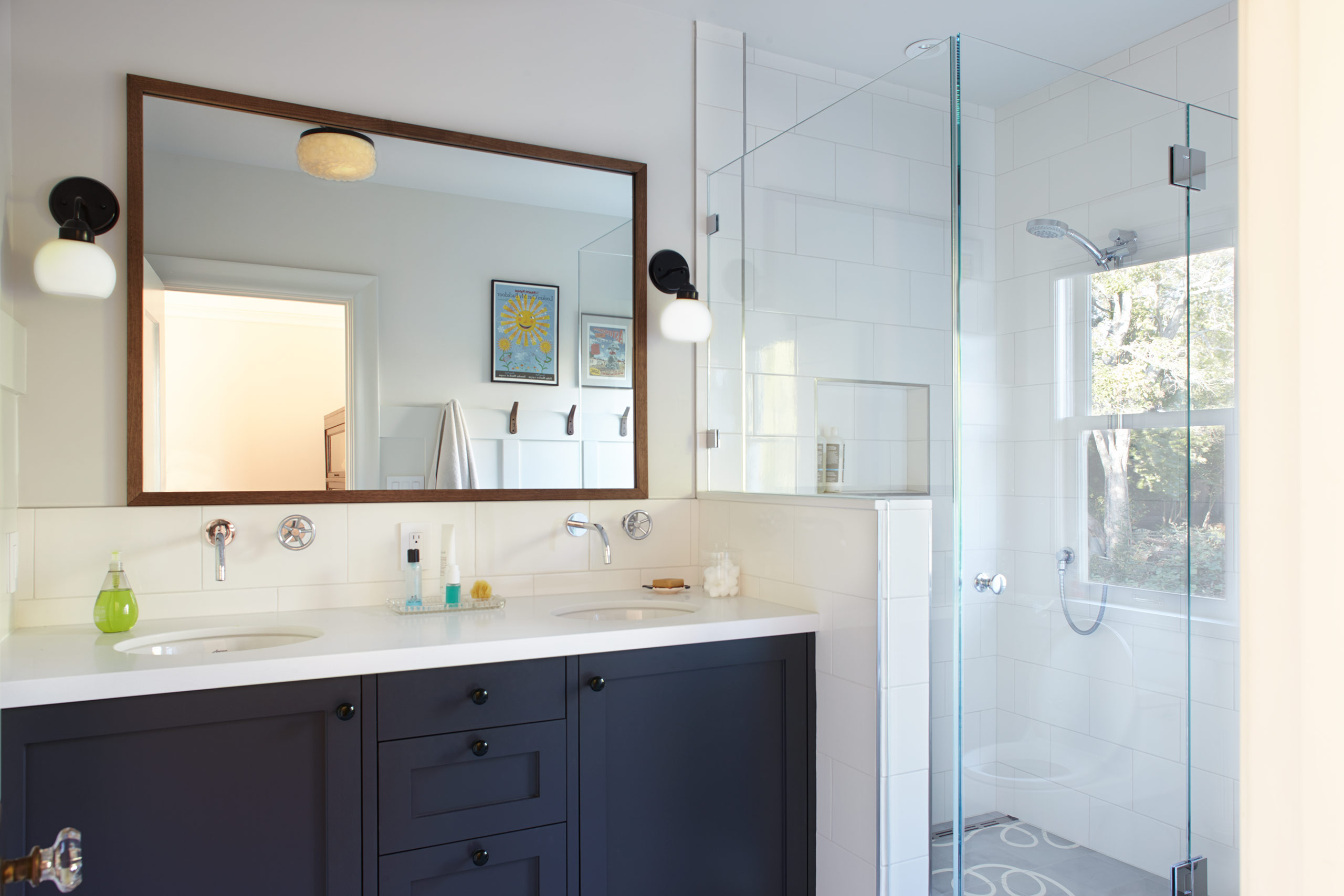
The original bathroom had a wall that separated the sink from the shower. We removed that, completely renovated the entire space, and added a larger window so this space, too, could be lighter and brighter.
