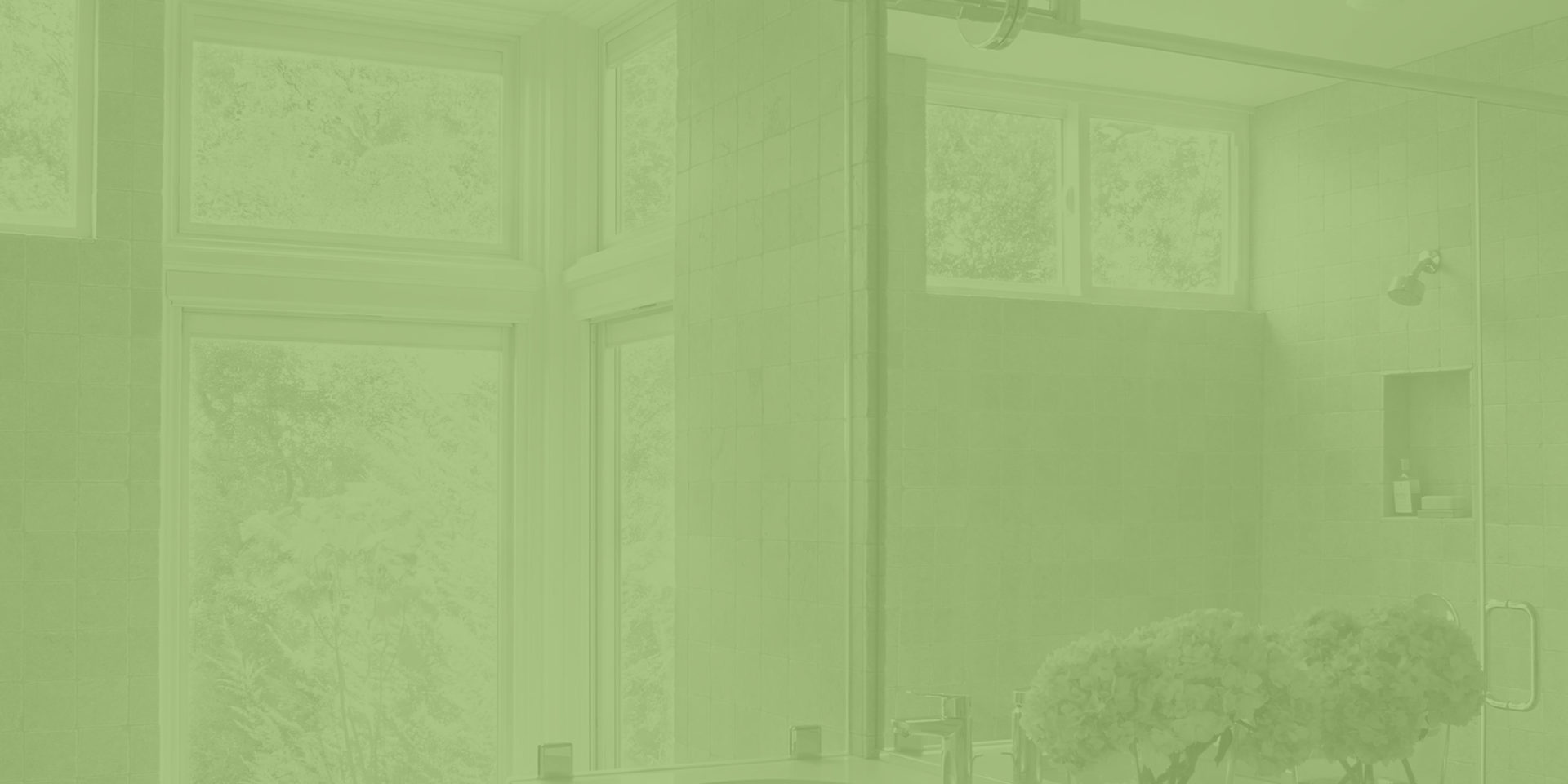Samson
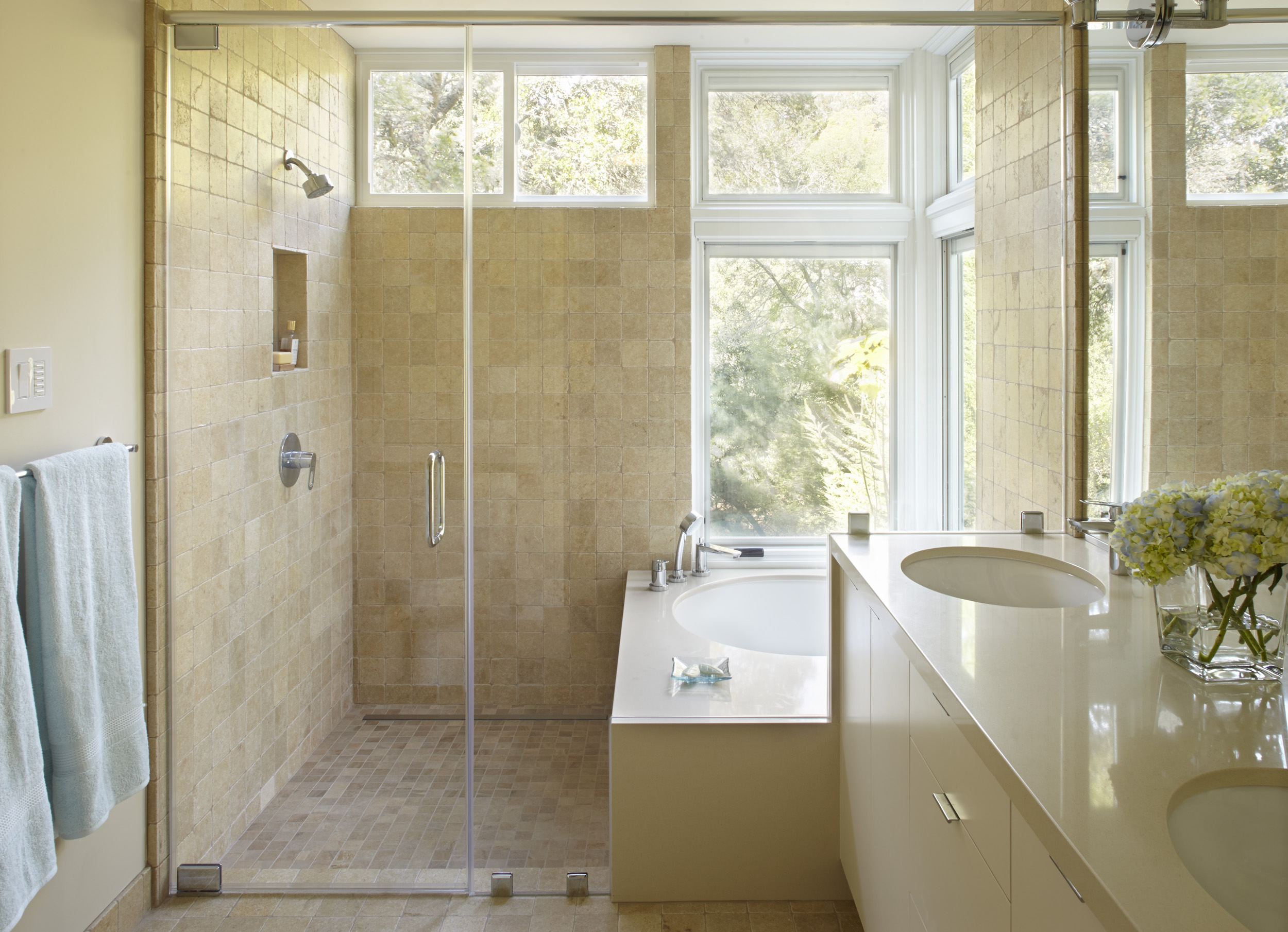
Berkeley, California | 2018
This older home, situation on an amazing plot of land on a Berkeley hillside, had good bones to start with. The owner had lived in the house for 10 years before making any updates, so she knew exactly what she wanted. Her vision entailed a luxurious master suite on the lower level of the house, including a master bath with soaking tub, laundry room/efficiency kitchen, den/TV room, walk-in closet, a huge deck overlooking a creek; and a second master bedroom on the upper level with a gas fireplace and dumbwaiter. (The dumbwaiter is essentially a small elevator and this job was our first time building one.)
Every door in the home is a floor-to-ceiling pocket door, which means there is limited space for maneuvering wiring and pipes and heating ducts through the rooms. Since it is an old house, it was out of level—and pocket doors require perfectly level floors for the tracks. As on all jobs where Gary Parsons is the architect, every detail in the design of this remodel was perfection, down to the 1/8th of an inch. So this was a job with a lot of challenges. But Carlen and Company excels at executing challenging jobs at a high level, and that’s what we did here.
Architect: Gary Earl Parsons
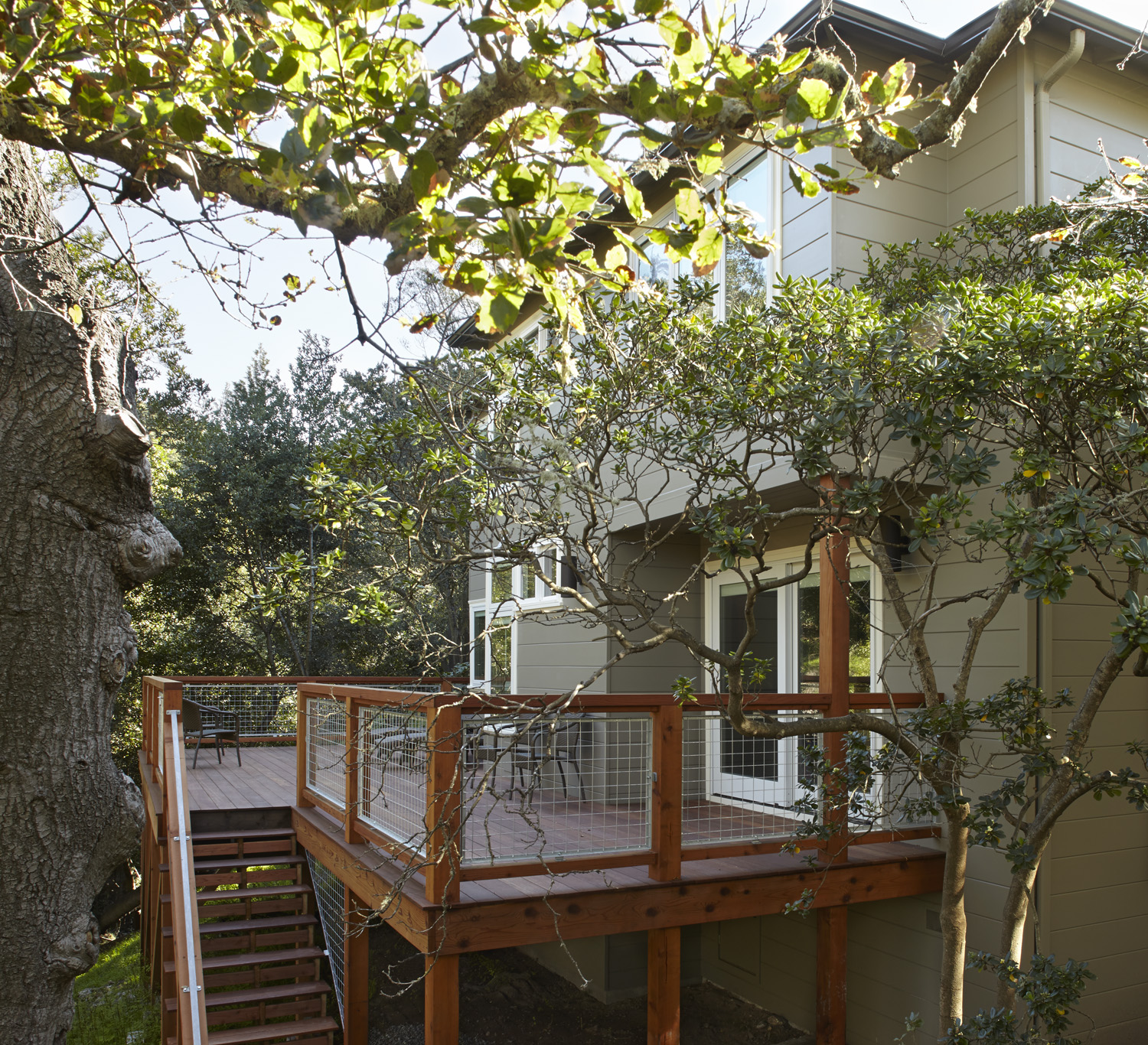
The back of house was basically inaccessible except for a funky stair around side of house. We added this deck off the master suite to open up access to the creek and beautiful nature behind house.
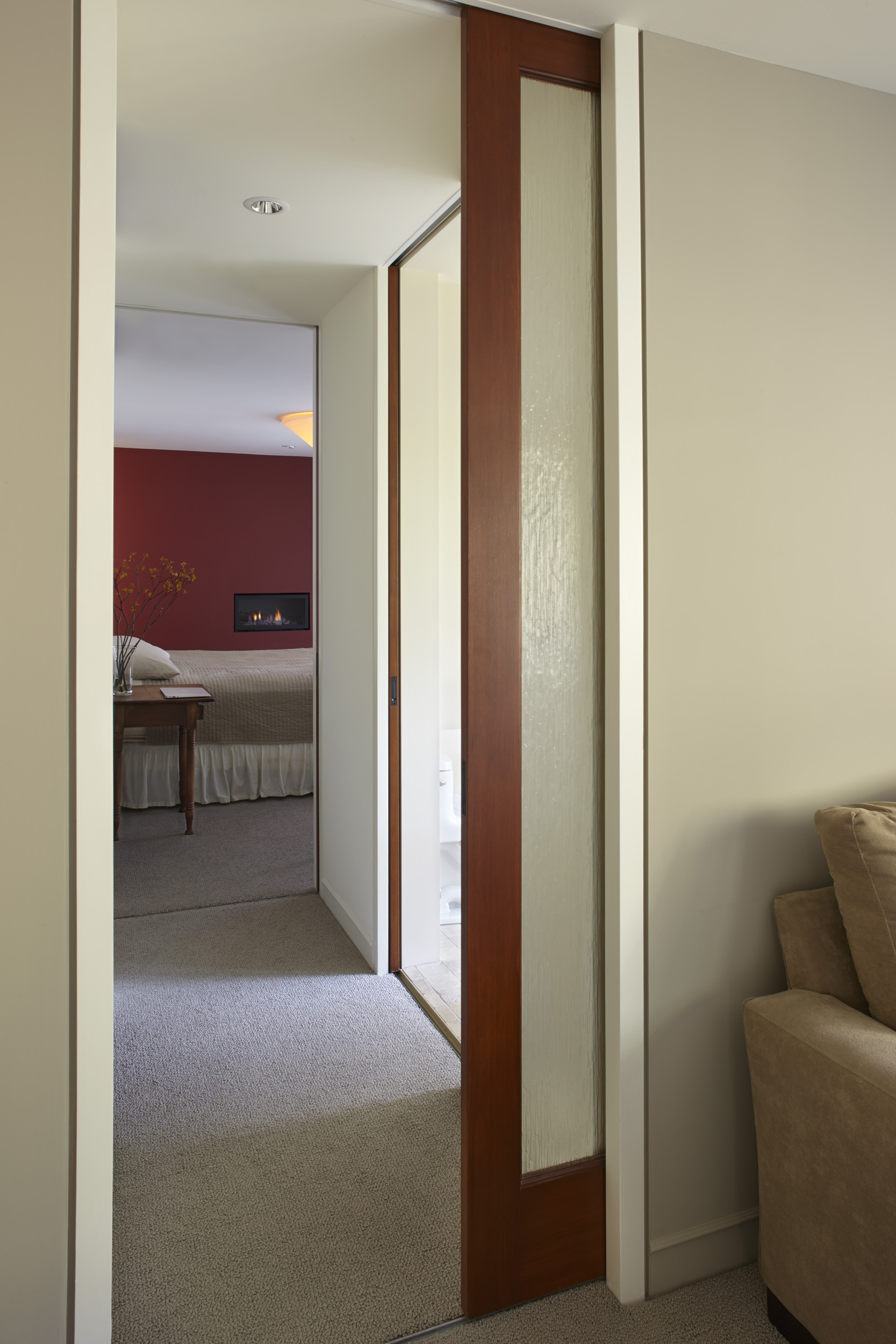
Here, you see the master bedroom.
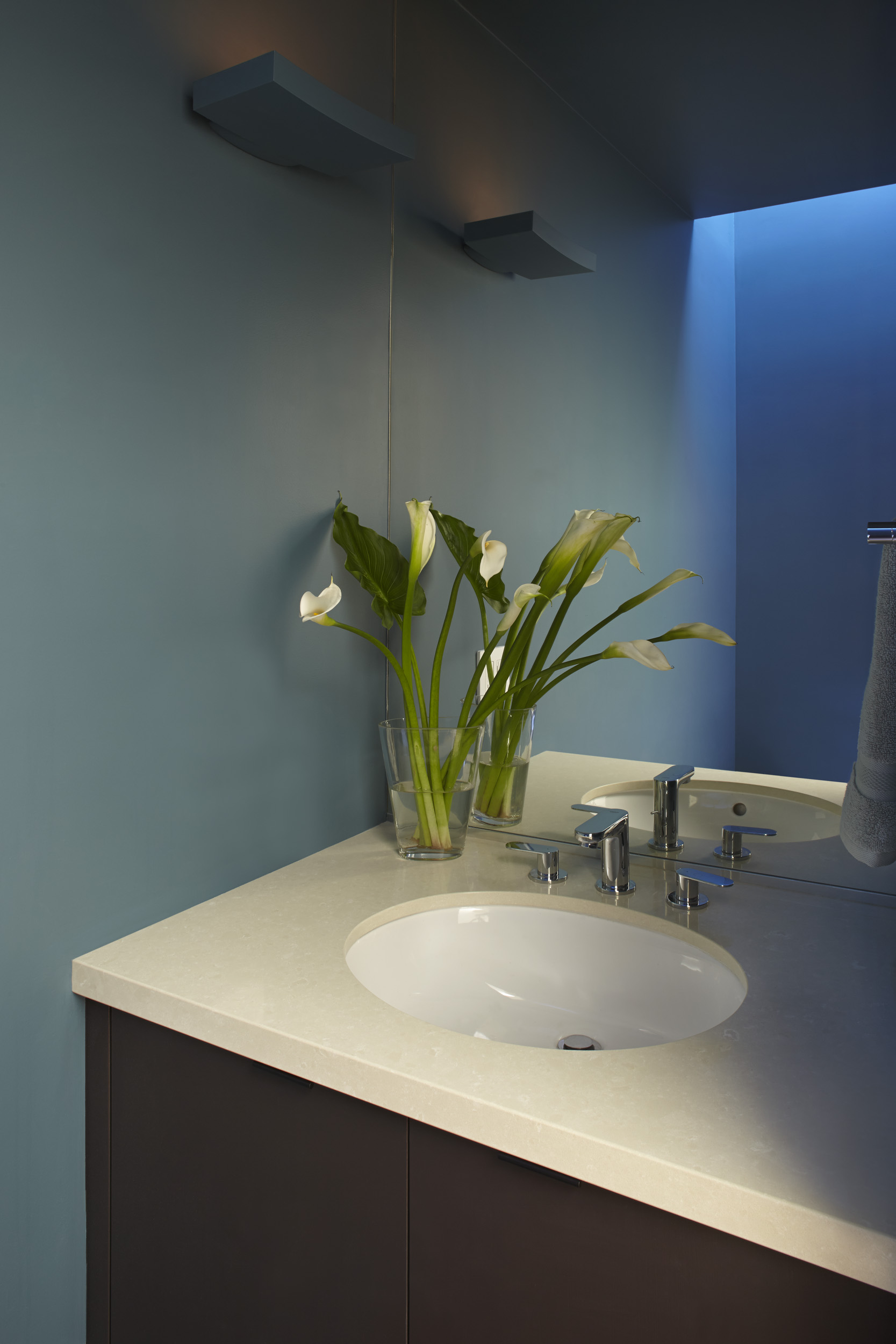
This is the upstairs powder room, which we also completely remodeled.
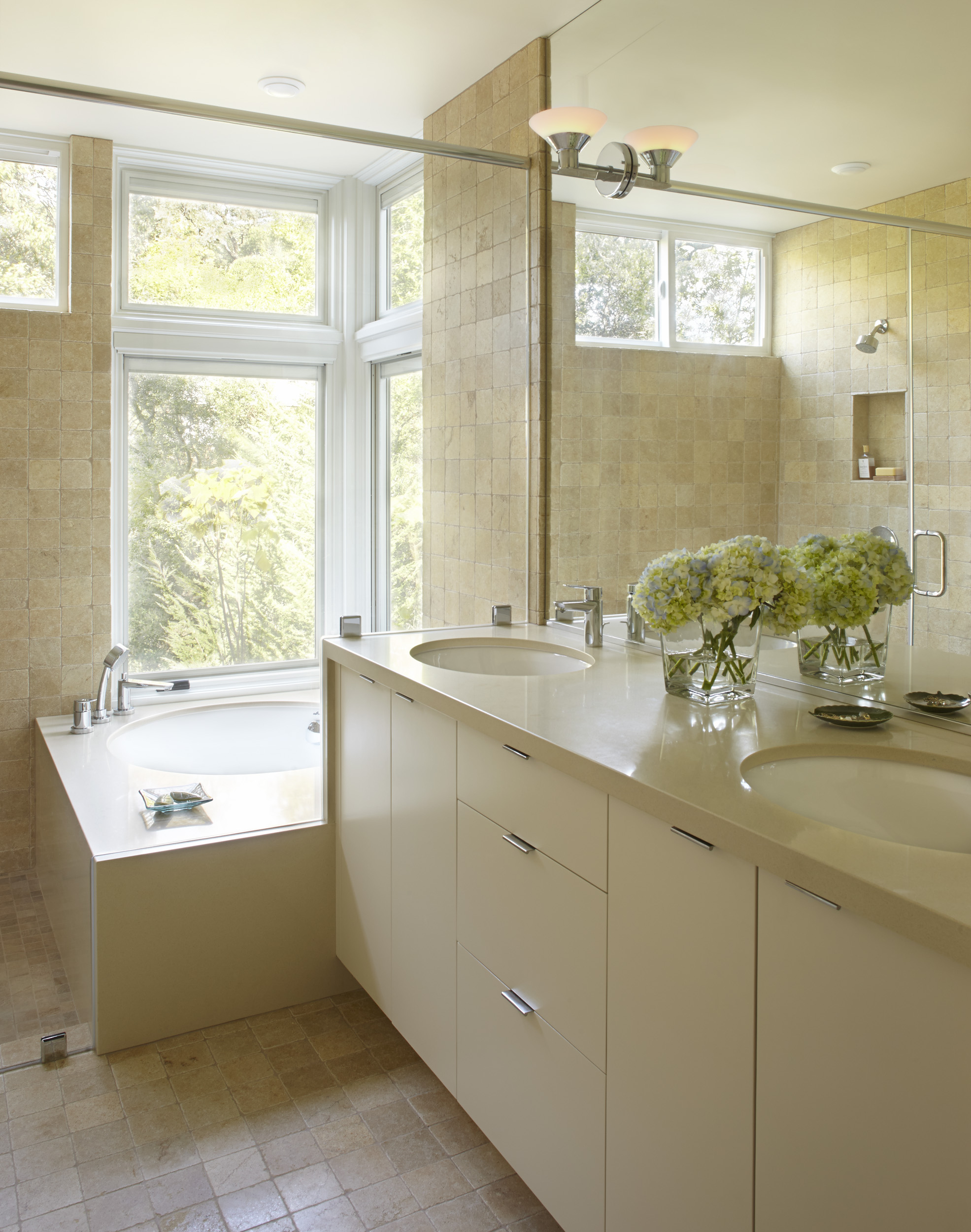
The master bath was challenging because of the way all the components needed to integrate with one another. The tub had to be a certain height so the windows would perfectly align with the ceiling. The counters and tub tops all mitered into each other. The tile had to be spaced perfectly between counter and window. It’s a beautiful bathroom—the soaking tub overlooks a really gorgeous nature area and was the one feature the client was really attached to.
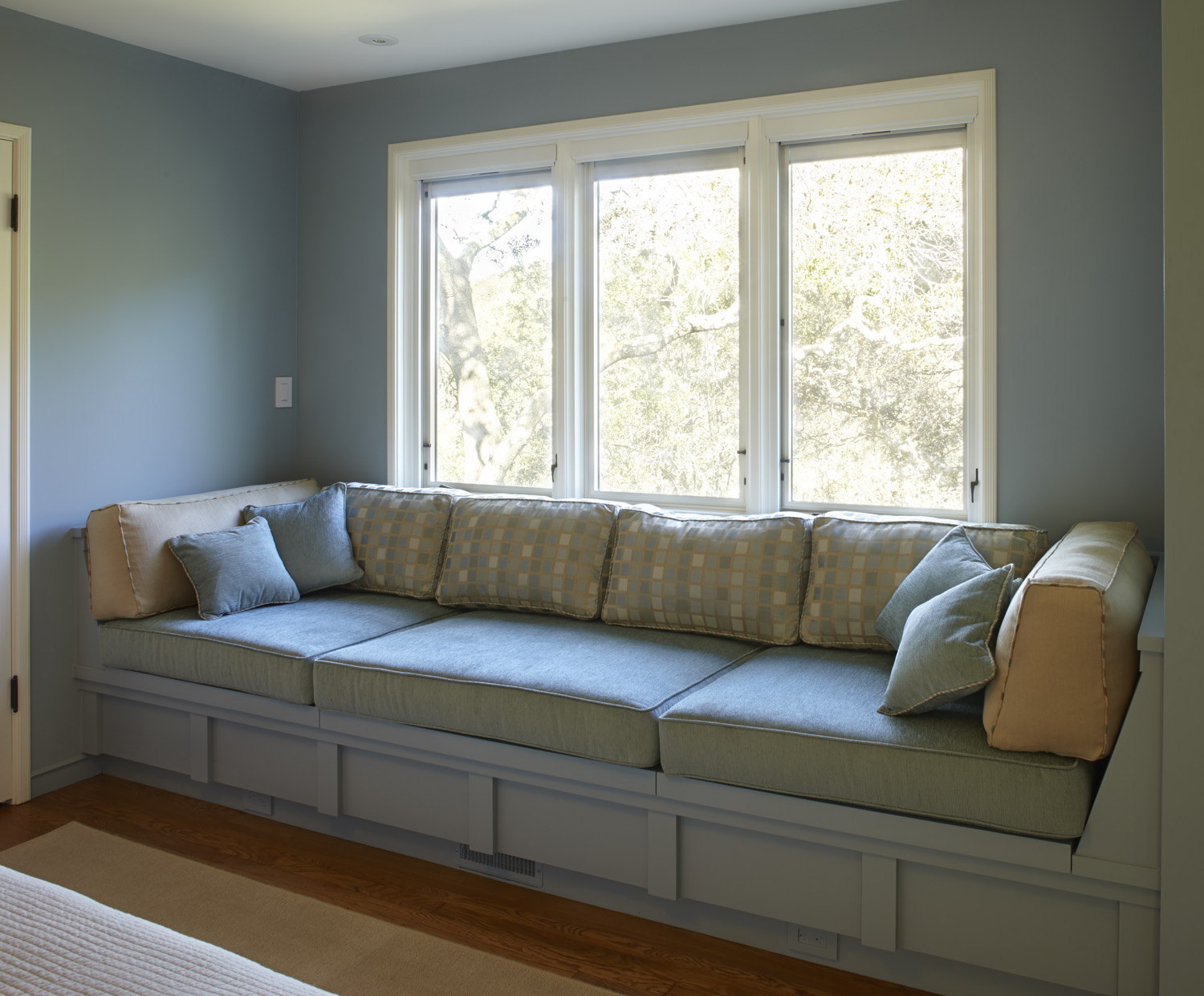
The client wanted a special place for her out-of-town friends to stay, and the guest suite we created here really could pass for a second beautiful master suite. This built-in seat fits into a new section of the house that is cantilevered out over the deck below.
“I felt Carlen and Co. loved my house as much as I did and were committed to creating the highest possible version of my vision. It’s an old house that had some structural surprises in the demolition stage, but Nick Silberman was unflappable. He worked with the architect, engineer, and various subs to ensure that these issues were managed in a way that produced the result that I wanted at the cost I could afford.
I’ve done three previous remodels and a full house construction with four other contractors; and although each of them did excellent work, I would never use anyone but Carlen in the future. Their performance and professionalism during the eight-month remodel of my Berkeley home was extraordinary. They’re just head and shoulders above anyone else.”
“We started this job two months after the homeowner had double hip replacement surgery, and she was still living in the home during the renovation. So we established a private porta-potty with an attached shower for her, and also had a separate workers’ porta-potty.
She was an amazing trooper and client—really my all-time favorite client. Every time I come over to check something, she tells me I’m her contractor for life.”
